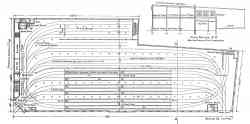 Transportul electric urban
Transportul electric urbanMaps and Plans
New Bedford
 |
New Bedford carhouse — general plan of ground floor and cross-section of the building 1913 yr. |
Pictures displayed: 1 out of 1
Photos currently sorted by date (New photos listed first).
Dark Theme
© Administratorii al Transphoto și autore/i materialelor, 2002—2024
Utilizarea fotografiilor sau a altor materialele de pe acest site-ul fără acordul autorului este interzisa.
Utilizarea fotografiilor sau a altor materialele de pe acest site-ul fără acordul autorului este interzisa.



















